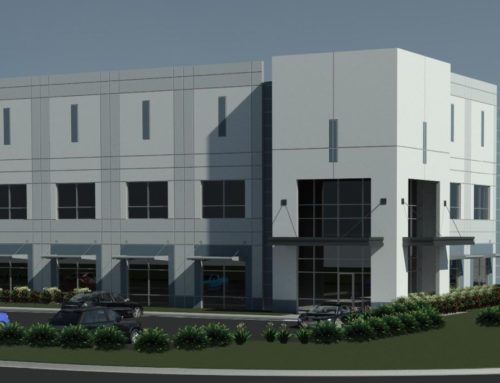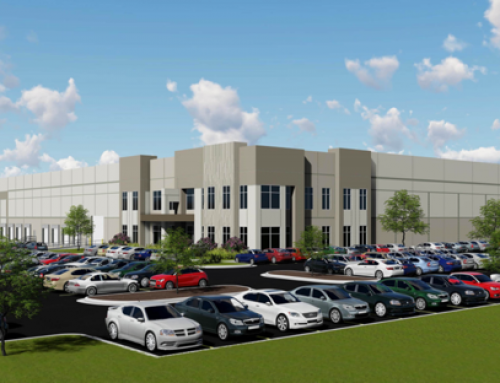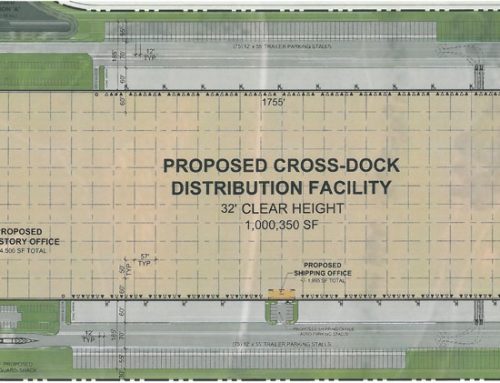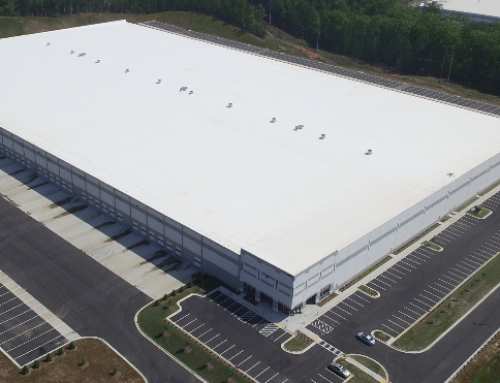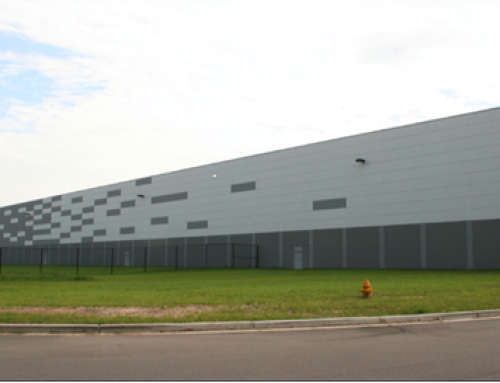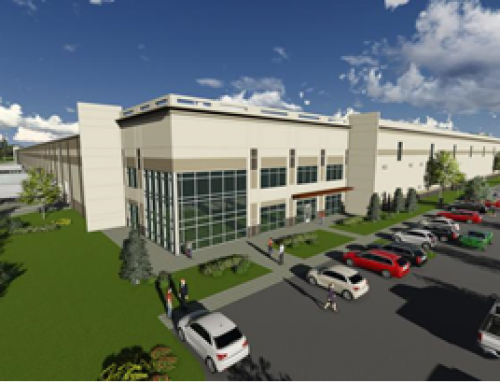HERAUS
LOCATION
Buford, GA
DESCRIPTION
Haines Gipson & Associates, Inc. provided engineering services in helping create the 414,960 SF industrial facility located in Buford, Ga.
PROJECT INFORMATION
• Construction Type – Load bearing tilt
• Clear Height – 32’
• Column Spacing – 52’ x 50’
• Plan dimensions – 988’ x 420’
• Dock door bay width – 52
• Dock Doors – 121
• Parking – 113 Trailers ; 173 cars
ARCHITECT
Wakefield Beasley & Associates
DEVELOPER
Panattoni Development
GENERAL CONTRACTOR
Ordner


