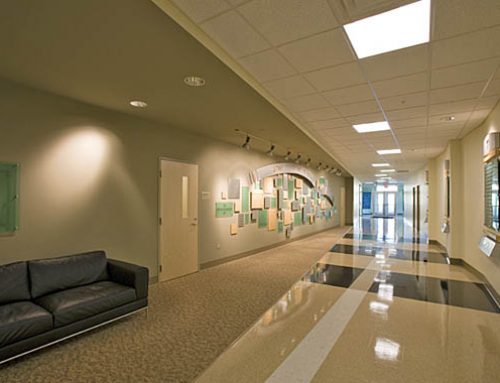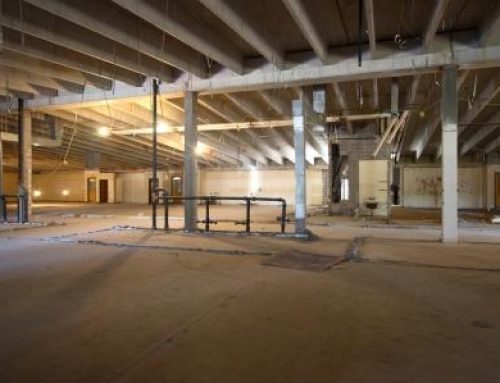TACO MAC – PHILIPS ARENA
LOCATION
Atlanta, GA
CLIENT
Catamount Construction
DESCRIPTION
In 2008, Taco Mac became Philips Arena’s first sit-down restaurant. Taco Mac built a large 2-story, 10,000 square foot, 400 seat restaurant on the stadium’s North side, next to competitor Jocks & Jills in CNN Center.
The Structural challenges were 3-fold:
How would we support 2 story column loads on an outdoor elevated plaza that serves as the roof for the Atlanta Hawks practice court below and the elevated street framing in front of Philips?
How would we build a restaurant that straddles a large seismic expansion joint separating 2 vastly different framing systems?
How would we frame a very irregular space most economically for our Design-Build client, who had virtually no staging area to work from?
The creative solutions included high strength concrete beam enlargements on several of the long (75’ span) plaza support beams. These deep mild reinforced beams required a concrete tension flange in order to satisfy flexural and deflection concerns. Across the expansion joint, the steel beam framing that supported the street level required plate and channel additions to improve their strength under the 2-story column loads. Luckily, the steel spans were shorter than the concrete beams across the joint.
The only viable solution to the seismic joint concern was to extend the joint vertically through the restaurant. Any system that would have bridged the joint would have had to satisfy today’s more stringent code and the analysis to link Philip’s 6-level heavy concrete system to the 1-story steel street level system would have mired the project in a schedule killing analysis / approval process with the City of Atlanta. The 2 independent steel moment frames we used for our framing were very irregularly shaped and created some very unique connections in the process.
The framing system was early decided on as being steel frame with light-weight concrete to keep the loads down. Structural steel was used versus bar joists to allow the anticipated cutting and extending of some members because of the complex plan geometry. Once construction started, we were constantly rewarded with this being a good material choice.
Two of the most unique features of the finished project involved the famous CNN letters that extend from the plaza level all the way to the arena roof and the full height glass curtain wall system. The CNN letters were determined at an early stage to be Structural in their vertical and lateral support of the Philips arena roof. As such, we used them for framing support and had to leave them in the floor space projecting up through the new roof. The glass curtain wall system was daunting in that we had very large openings to create through the base and supporting it during and after demolition was quite a challenge.
BUDGET
$2,500,000










