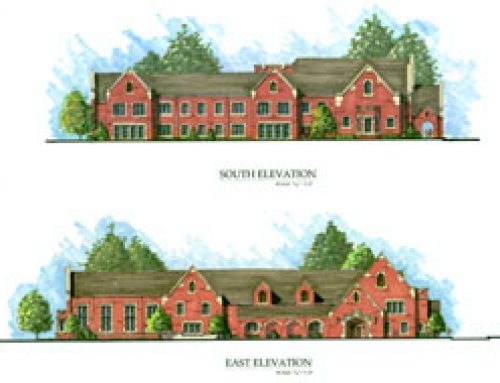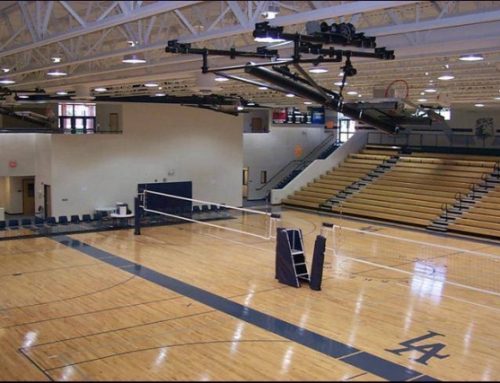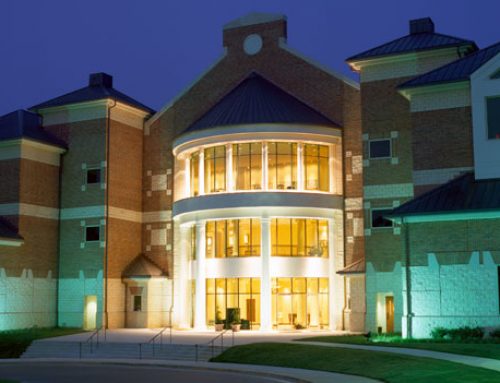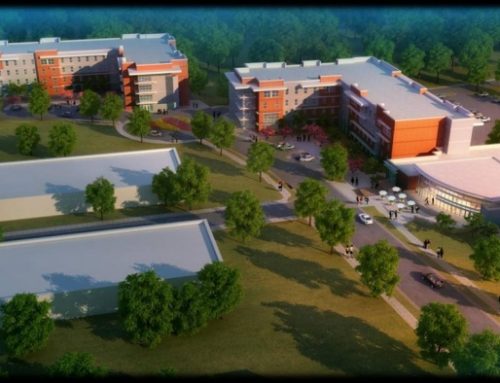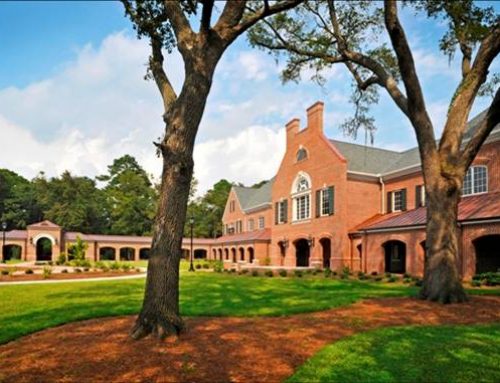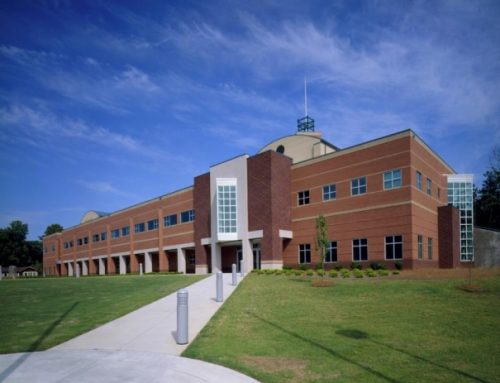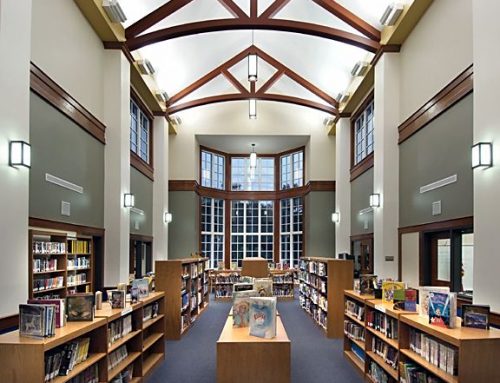KING’S RIDGE CHRISTIAN HIGH SCHOOL
LOCATION
Alpharetta, GA
CLIENT
Chapman Griffin Lanier Sussenbach Architects
DESCRIPTION
Haines, Gipson & Associates, Inc. provided the Structural Engineering services for a 41,407 s.f. high school building addition to the King’s Ridge Christian School Campus. The building is located centrally and is the focal point of the campus. The building houses over 20 classrooms and accomodates approximately 300 students. The building is keeping with the craftsman style archticture that is embodied in the existing buildings throughout the campus. The sctructure is composed of both conventional steel and pre-engineered metal building components. The mixture of the two different componenets required precise coordination and close attention to detail during design.
HGA also provide structural engineering services for the +4,000 s.f. Kendrick Life Center building. This space provides a home for College and personal guidance as well as Christian Life activities. The building features tall end gables, dormers, and a tower element centered on the roof.
BUDGET
$7,800,000




