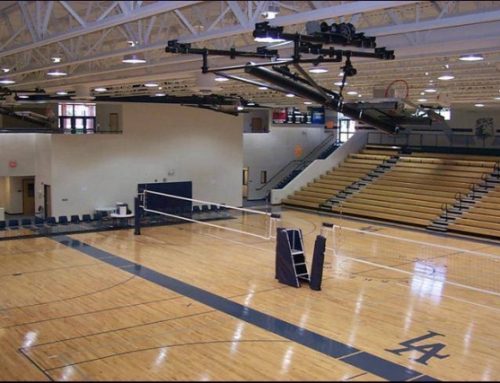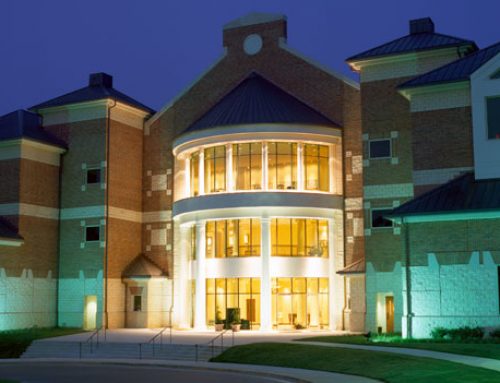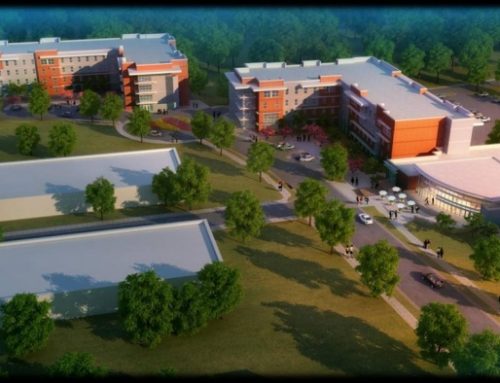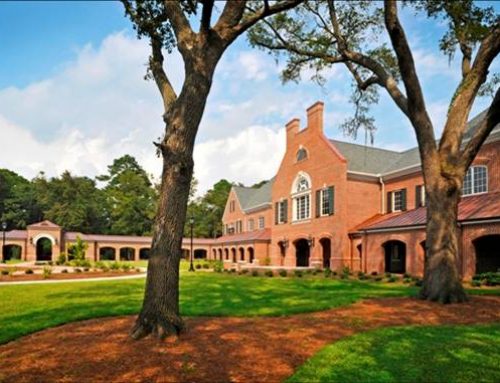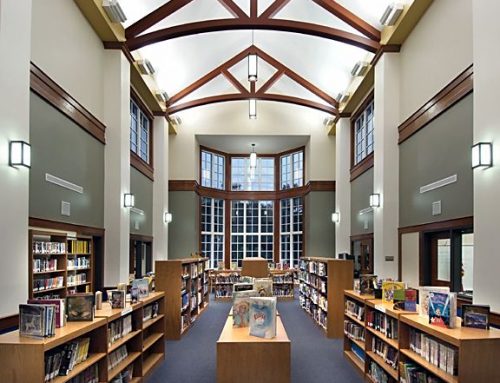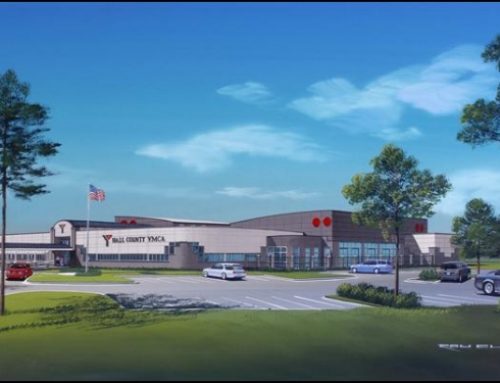CARROLL TECHNICAL INSTITUTE
LOCATION
Carrolton, GA
CLIENT
Pieper O’Brien Herr Architects
DESCRIPTION
Haines, Gipson & Associates, Inc. provided the consulting engineering services for a new 3-story, 82,670 sq-ft. medical technology educational complex. The Structural design components of this project included an open clerestory in the classroom wing, barrel vault roofs in the conference center, and a large elevated “flying” walkway. The site design included 2,500 linear feet of a two-lane road leading to the new entrance drive that serves the parking lot, site fire protection and domestic water service extensions to and throughout the site, design and detailing for the conveyance of sanitary sewer lines tying to the existing infrastructure, the design/detailing of one excavated storm water management pond and the associated storm water collection and conveyance systems, BMP’s, and other storm water pollution control and prevention measures. In addition to the engineering design services; HGA also provided local municipal and state permitting assistance, opinion of probable construction cost estimates, and construction administration services for the project.
PROJECT BUDGET
$17,000,000








