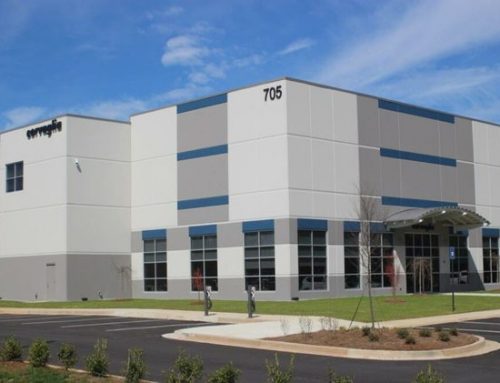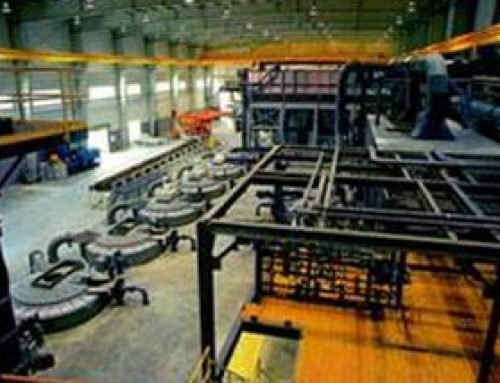UNIVERSAL ALLOY – BALL GROUND, GA
LOCATION
Ball Ground, GA
DESCRIPTION
Haines Gipson & Associates provided engineering services in helping create the 130,600 SF plan split between a Light Press Area and Warehouse Area.
PROJECT INFORMATION
• Current 5-ton crane rails, columns, and foundations in the holding area for vertical heat treat metal
• Foundations for future 60-ton crane over future heavy press. Approx. 90’ span for bridge crane
• Foundations for future 10-ton crane over the press run out (bay extensions beyond heavy press bay)
• Heat treat pit with rolling furnace rails
• Roof pop-up 55’ clear heat treat area
• Press 14
• Press 15
• Stretcher foundations
• Rail foundations for two age ovens
ARCHITECT
Wakefield Beasley
OWNER
Universal Alloy
GENERAL CONTRACTOR
Choate Construction














