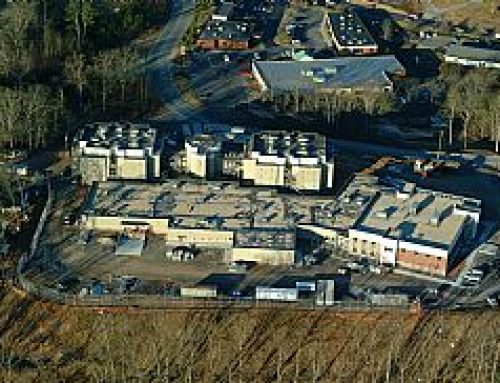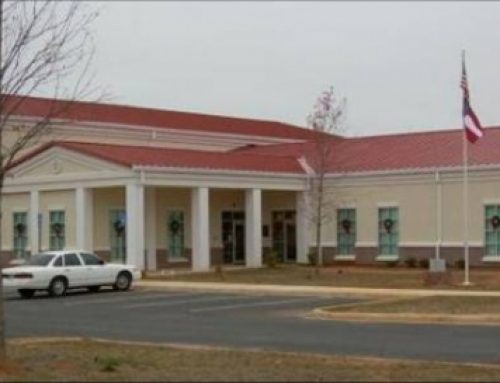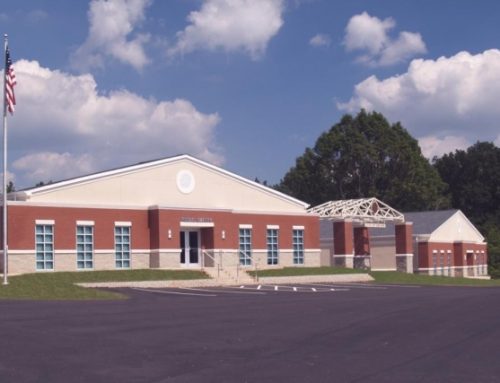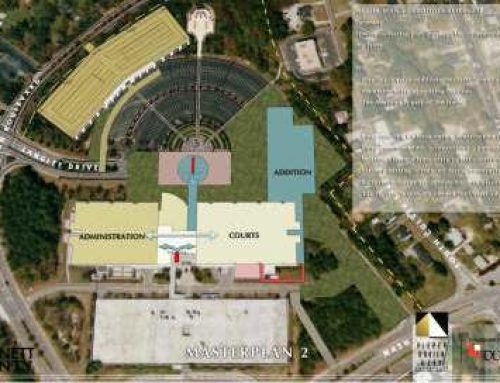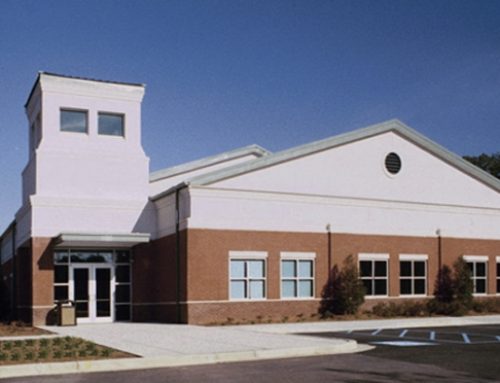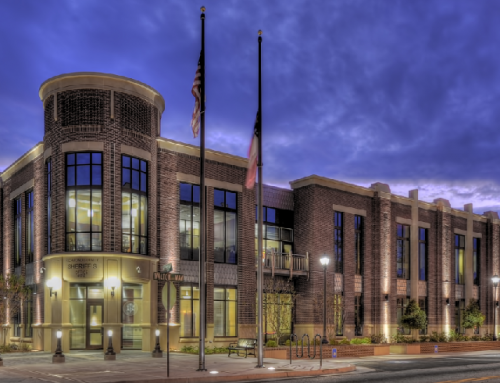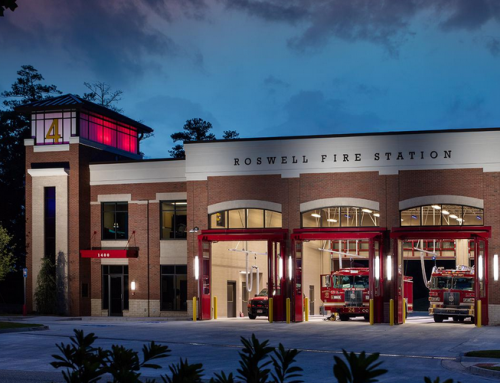BUFORD COMMUNITY CENTER
LOCATION
Buford, GA
CLIENT
BRPH Companies, Inc.
DESCRIPTION
HGA will provide the engineering services for a new 34,000 s.f., two story community center. Site components will include an interactive fountain, an outdoor amphitheater, as well as numerous plazas and a pavilion for gathering spaces. The building will include a formal ballroom, a museum, classroom space, as well as a 280 seat theater with an elevated balcony and fly lofts. The roof structure will be designed to support a focal prefab truss feature that can be seen from the open lobby area.
Estimated PROJECT BUDGET$15,000,000


