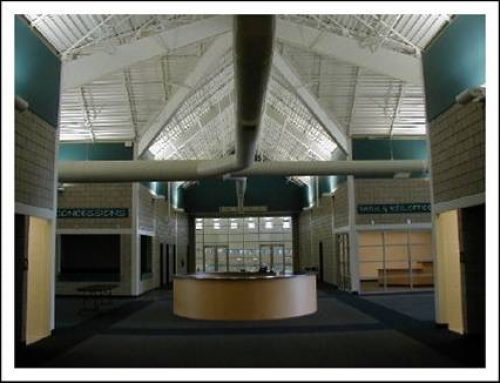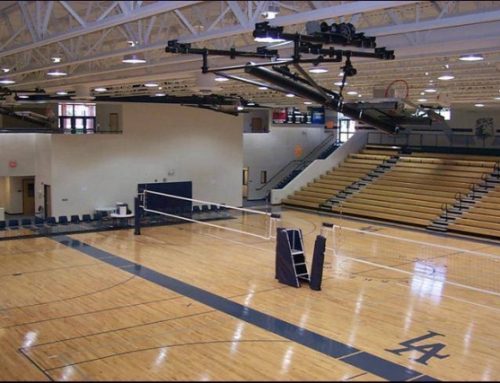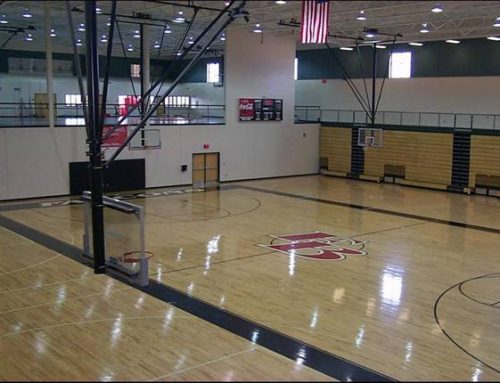NOTRE DAME ACADEMY MULTIPURPOSE FACILITY
LOCATION
Duluth, GA
DESCRIPTION
Haines Gipson and Associates provided engineering services in The Notre Dame Academy’s campus expansion project consisting a new 50,000 SF Student Center which contains a gymnasium, student center, weight room, offices and kitchen and Arts Wing. The multi-purpose facility was constructed on the the existing NDA campus while the current school was occupied with students and faculty.
ARCHITECT
Breaux & Associates
GENERAL CONTRACTOR
Charles Black Construction








